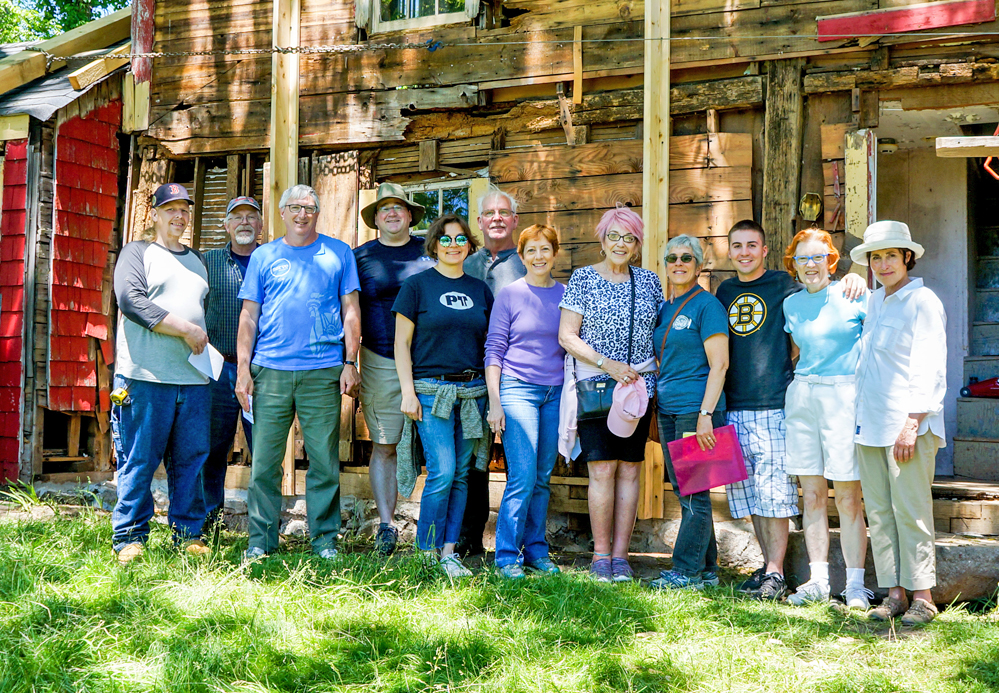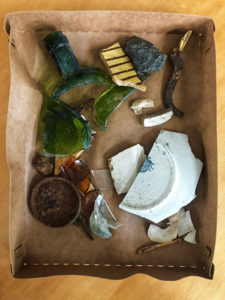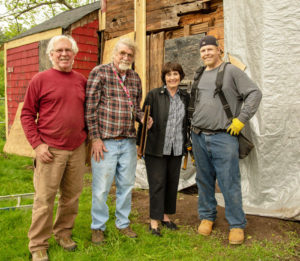True Tales from Canton’s Past: Tribute at the Grave
By George T. ComeauOn July 3, 1756, David Tilden drew his last breath in what was then Stoughton. And up until now, that was merely a historical curiosity that would pass each year without any note or mention. But this year we will gather at his grave and visit a very old friend. We will offer a prayer of thanksgiving to one of Canton’s earliest pioneers and share with his spirit a sense of goodwill. It may sound strange, but I certainly hope you will join us.
The story is by now old and careworn. Dozens of volunteers have worked over the past 47 years on the impossible task of preserving David and Abigail Tilden’s house. What seemed insurmountable is now well within grasp. The small house that sits in the meadow at Pequitside Farm is a sight to see. What was “standing sawdust” six months ago has been pulled back from the edge of extinction and is alive with history.
Two weeks ago, for the first time in over 25 years, we invited guests into the Tilden House. It was safe, and more than safe, it was spectacularly safe! The work that has been done over the past 22 weeks has forever protected the house from the ravages of time. The work commenced on the second week of January. At times it looks as if the whole house is being deconstructed. Passersby inquire as to whether it is being demolished or repaired. And to the untrained eye all is forgiven. The process required extensive surgery that could only be accomplished by the most skilled preservation carpenters.
And that is how we met Gerry O’Doherty. With a keen eye and a New England Yankee sense of humor, it is O’Doherty who, upon being asked a question about the house, will reply, “Hard telling, not knowing.” What he does know is first-period construction. The Tilden is all about long-lost timber frame techniques that are being used in the 21st century as a preservation technique on the 18th century house. O’Doherty works with only one or two others, principally Jay Conlon, as they precisely repair and carve replica beams to bring new strength to the structure. The Tilden was never designed to hold dozens of people at once, yet through the engineering being brought into the project, the floor loads meet modern building code and public museum standards.
If you have not been following the project on the website or social media, it may seem like progress has been slow. Remember, though, that the work being done over these six months is but a blink of the eye in a 300-year-old house. The first weeks were all about demolition and carefully removing anything that was done in the 20th century. Then the foundation was dug below the frost lines and opened. In the deep of the winter large freshly culled oak beams slid over the snow and into the belly of the house. Some of the oak weighed more than 800 pounds, and using tongs and skids they were swallowed up and became new supports for the floors and walls. The entire house now sits on new sills that were hand cut to join into existing floor beams. Notches cut by hand in the winter harkened back to the work that David Tilden did in the winter of 1725.
After the sills and stone foundation were in place, the next step was to work above ground. Most of the shingles and clapboards were removed and then work on the corner posts and girts commenced. With frequent visits from a preservation team, decisions were made to eliminate some windows that had been added in modern times. At the same time the team discovered three windows that are the earliest surviving examples in the structure. Two of the windows on the western façade date to between 1780 and 1830. It is impossible to pinpoint the date precisely because a craftsman would make the same window across his entire lifetime. If a craftsman lived long enough, his style of window could be made for decades of his life. At the Tilden, one sash is the oldest and that that will become the model for the entire house. In the attic an ancient window sill was found, and the simple design helps support the direction that will be taken with all the windows.
And then finally there is the question of the siding. David Tilden, and indeed all the Tildens, were not wealthy. This was a simple house built for an ordinary man. The sides of the house were not originally shingled. For the first several decades the sheathing was exposed to the elements. This is not uncommon for houses of this period in this area. The boards were joined by shiplap joints and kept tight against the elements. We know this through historic forensic evidence — reading the nail patterns on the house. Over 300 years, the house was shingled twice and clapboarded once. So the plan is to use white cedar shingles — stained red of course — on the sides, and cedar clapboards on the front façade.
The work being done today will wrap up in late summer. This is phase one and places the building on a sound structural footing. Phase two comes next — that being the interior work and the exhibit space to ready the house for the public. This will become a study house under a lease to the Canton Historical Society. Young and old will visit this house to learn more about first period construction and about the evolution of a typical New England home. As the family grew, so did the house, and we can readily see those changes through exhibits and the house itself.
To give thanks is critical. Along the way there have been many people who believed in this project. It would be impossible to name them all, but a few stand out: Selectman John Connolly, who provided the political backstop to the naysayers; Representative Bill Galvin, who placed a long-shot earmark in the state budget and came through with his colleague Senator Timilty; and the Massachusetts Historical Commission, who speak for the house and brought a much-needed emergency grant to the table and the requirement that it be preserved in perpetuity. And then there is the Community Preservation Act, which provided a large grant to truly fund the reality today. Finally, the memory of people in the 1970s — Doris Peters, Billy Reynolds, Katherine Sullivan and so many others — who began this work. The torch was passed to people like myself, Patricia Johnson and Wally Gibbs. All told, perhaps hundreds of people have been touched by the Tilden House, including the people of Canton and Stoughton.
None of this would have been possible without the spirit of David and Abigail Tilden. When they came here to the wilds of Dorchester, they were 40 and 37 years old, respectively. They brought six children with them and had two more in 1727 and 1730. This large family grew over time and today their descendants still live across the United States. More families moved there, including Tilden’s son and grandson. There is a spirit of so many people whose footsteps fell upon the well-worn stairs — you feel it every time you’re in the house.
This is a fitting time to give thanks for the gift that Tilden has given the people of Canton and of the commonwealth of Massachusetts. If you would like to help give thanks, please join us at the parking lot of the First Parish Church on Washington Street on Wednesday, July 3, at 8 p.m. We will walk to David and Abigail’s resting place at the Canton Corner Cemetery and say a prayer, read a tribute and poem, and then drive to his house for lemonade and cookies. It sounds quaint and proper and something we should do to remember a man we never knew, and yet know he was one of us and we are forever grateful for his spirit and his house.
Short URL: https://www.thecantoncitizen.com/?p=57764













