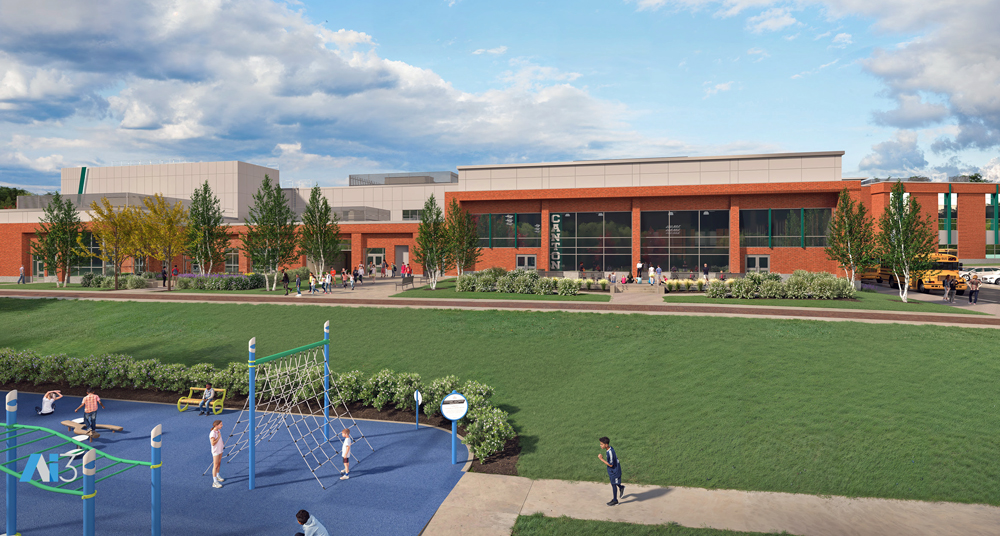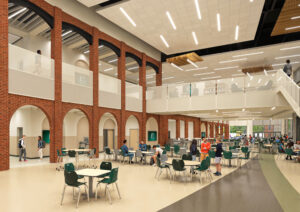Galvin MS construction estimates on target
By Mike BergerThe Galvin Middle School Building Committee took a significant step forward in submitting design development and construction plans to the Mass. School Building Authority (MSBA) late last week.
Moreover, the committee heard budget updates from its principal project manager (Leftfield), architect (Ai3) and general contractor Consigli Construction that to this point the construction estimates are right on target despite national economic news related to tariff threats on construction costs.
In a report to the Building Committee on Wednesday, May 21, Jen Carlson of Leftfield, Justin Thibeault of Ai3, and Bill O’Rourke of Consigli confirmed the construction cost estimates submitted to the MSBA last week are $195.2 million. This amount, combined with project soft costs (technology, furniture) of $46.5 million, equal the total budget of $241.7 million approved by the MSBA in late August of 2024.
Carlson said that since the approval of the debt-exclusion vote at a Special Town Meeting and subsequent special election in December 2024, the project has spent $7.2 million on design and preconstruction services and committed $29.7 million to the project to date while setting aside $11.7 million in contingencies.
School Superintendent Derek Folan, who chairs the GMS Building Committee, called the submission of design documents to the MSBA a critical milestone in the process of building a new GMS.
Thibeault said the design development phase took the conceptual ideas developed by team members and after many meetings with GMS staff and began to translate them to more specific construction details that will be used to construct the facility.
The plans sent to the MSBA include drawings on the geothermal energy system, landscaping, architecture, fire protection, plumbing, mechanical, electrical, technology and theater. Project specifications were submitted on existing conditions, concrete, masonry, metals, wood, plastics and composites, thermal and moisture protection, finishes, equipment, furnishings, conveying systems, fire suppression plumbing, HVAC, electrical, electronic safety and security, earthwork, utilities and exterior improvements.
Reports were also sent on acoustics, accessibility, building codes, sustainability and Stretch codes.
Commenting on the importance of the design development documents, O’Rourke said, “There is positive news to report on this project as we have reconciled our design development estimate to budget and inclusive of standard and responsible contingencies for this stage in the process. The project continues to be well positioned from a bid timing, size and scope perspective. We’re excited for the project to advance into the construction development phase.”
The next MSBA deadline is in October for submission of 60 percent of the construction documents with 90 percent due by March of 2026 and 100 percent due in June of 2026.
The current facility will remain open during the construction process. To enable that, beginning next month after school gets out, crews will construct auxiliary parking lots and temporary roads around the building to accommodate construction vehicles without adversely impacting regular school traffic. Actual construction of the new building will begin in the spring of 2026 with an anticipated opening at the start of the 2028-29 school year.
O’Rourke told the committee that fence construction and tree removal will begin on June 23, starting on the far side of GMS near the rear parking lot, basketball courts and playground area. Once this work begins, Consigli will have a full-time supervisor on site from 7 a.m. to 2:30 p.m.
Construction will pause for the week of July 7 for Kids Camp and then continue through mid-August. The fencing will come down before students return to school in the fall. The backfields at GMS will remain open, but the side field will be offline. Local youth sports leaders have been notified and are making alternative arrangements.
The new access road will be used for school business only and will have barriers to prevent use during off-hours.
Also at the May 21 meeting, Ai3 unveiled new renderings of the interior and exterior of the new facility showing expansive classrooms, well-lighted interiors, and lots of green area surrounding the fields.
Folan said the school envisioned in the drawings is “beautiful,” adding, “It gives you chills a little bit.”
The GMS Building Committee will next meet on Wednesday, June 25, in the Distance Learning Lab at Canton High School.
Short URL: https://www.thecantoncitizen.com/?p=131798












