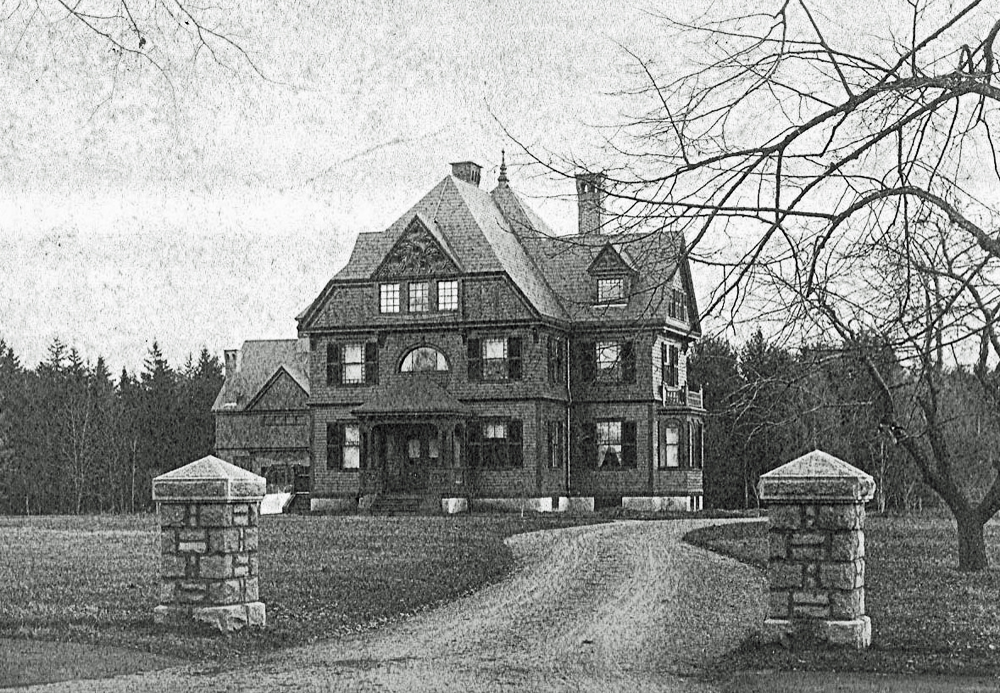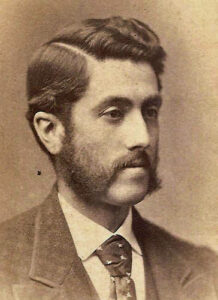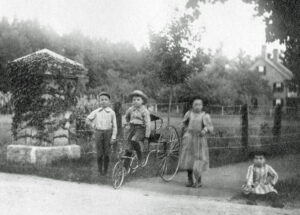True Tales from Canton’s Past: On Building a House
By George T. Comeau
An 1885 view of the James Lucas Draper House on Washington Street. The sentinel pillars are now in Sharon. (Courtesy of the Canton Historical Society)
James Lucas Draper was 36 years old and had become quite wealthy as a result of his business acumen and being born to the right family. The sixth child of James and Anne Draper, James was entrepreneurial and successful. The mill that he and his brother inherited from their father employed over 200 workers and encompassed a quarter of a million square feet of floor space and 25 acres of land. The Draper Brothers factory exported their goods across a global network that brought great wealth to the family.
Draper was born in Melbourne, England, on June 30, 1849. In 1851, the family, moved to Canton, where his father established a knitting business with his brother Thomas Draper. Upon the death of his father in 1873, James L. Draper and his siblings took over ownership of their father’s knitting business and renamed it Draper Brothers Company in 1875.
By 1885, Draper set out to build a grand house that would be a statement for the town and his friends who also lived in grand houses. In March, Draper began a small diary of gleanings that would be his wish-list of what a great house should be. In the diary, he writes “Never build in a hurry; after you have matured your plans and decided to build, keep a memo book and write down everything as you hear it from those that have preceded you. Every person who has built a house can give you some new ideas and warn you of some error that they have committed.”
Before there was Pinterest and Houzz, there were design books and how-to manuals as well as architectural idea books. The wealthy had access to architects and state-of-the-art systems and experts were plentiful. Draper had many friends here in Canton who had built beautiful and spacious homes. Many of these buildings are still standing today and form the Canton Corner National Historic District. Of these magnificent Queen Anne style homes, the Draper family accounts for seven of the buildings — and at one time or another owned many more.
The care to which Draper designed his house at 1451 Washington Street — built in 1885, the same year that he wrote his notebook — is readily apparent from what exists today. The architect that he chose was none other than fellow Cantonite George Walter Capen. There are at least four building at Canton Corner designed by Capen, who received his degree from MIT in 1877. Capen designed many of the estate houses for the Draper family as well as municipal projects for the town of Canton. The receiving tombs at Canton Corner Cemetery and the original Canton Corner Engine House for Hose No. 2 (now a residence) were all designed by Capen. Incidentally, Capen also designed the town seal.

James Lucas Draper, pictured at age 30, was once one of the richest men in Massachusetts. (Courtesy of the Canton Historical Society)
Draper spent months preparing to build his house. Of the cellar, he observed, “Stone walls are best. Let it rise one, two or three feet above the outside earth.” And in acknowledgment that basements can be quite damp and foster bad air, he wrote, “Have two or more sliding sash windows, so that a draft of air can pass through and give a thorough ventilation at all times.” The walls, he said, were to be between seven and a half and nine feet high and 15 to 18 inches thick, noting that a good coating of hydraulic cement “will make it more proof against rats.”
When it came to the heating system, Draper inquired about the technology of the day from a few of his friends, including Judge Grover. When the Grover House was built, it was a spacious and impressive structure in Canton Center. “Mr. Grover says that he has the same heating apparatus that Mr. Samuel Downes has,” Draper wrote. “Says that it was estimated that he would require a 5hp boiler but believes in having a reserve power … therefore he has a 7hp boiler and the results have been quite satisfactory.”
Draper also looked to others for input upon costs and measurements. When it came to an architect’s plans, “About 1879, S.H.C. says that his house plans cost him only $50 and he considered the money well spent.” Draper went to George’s house (likely George Sumner) and measured the parlor, dining room, sitting room and the entry. Another friend named Tom provided whole house measurements for the main house and the ell and came up with an estimate of 1,835 square feet for the house — large for the day.
Even sourcing materials came up. “About 1881,” Draper wrote, “C.N.D. (Charles Norris Draper, the owner of what is now Pequitside Farm) got his interior fittings from S.H.L. Pierce, 415 Dorchester Avenue, So. Boston.” The notebook contained a full discussion relative to the types of pipes to be used in the new house. “Soft water attacks lead pipe. Tin pipes are best. Plain wrought iron pipes rust quickly, especially if not kept full of water, and thus make iron stains in washing. Pipes coated with some kind of enamel as best care should be taken in making the joints properly! If brass pipes are used for drinking water they should be tinned.” And one final note regarding the cesspool seems to be more common sense than a helpful tip: “No leaching cesspool should be nearer than 100 feet to a dwelling. Remove it from well or cisterns.”
Draper made notes for each of the rooms he was to have in the new dwelling. Of the sitting room he wanted an open fireplace, wood mantle, and a “nice large window or bay for plants.” Of the library he wanted it to adjoin the sitting room and again a nice large window. In the entrance hall, the requirements included stairs with square landings, a place for a tall clock, a roomy vestibule laid in tile closets, stairs with 7.5-inch risers and 10-inch treads, and lastly, his monogram on the vestibule door. For the bedrooms, Draper noted that the doors should be hung “so as to screen the bed.”

Children at play outside the sentinel pillars on Pleasant Street: (l-r) Percy Draper, Paul Draper, Marion Dean Hewett and James Battles Draper. (Courtesy of the Canton Historical Society)
The house was beautiful when completed and still today is reminiscent of the grandeur of the day. Draper paid Capen $230 for the plans; the structure itself cost $7,350 and the heating system came in at $540. To finish the roof, Draper chose slate and contracted it at $500 with the final cost being $485. The builder, H.C. Witt, signed a contract for approximately $3,000. All told, the house cost $11,907, which is the equivalent of $302,000 today. The construction began in March and was completed by November and included a very large barn.
And, as many of the Draper estates were built, the grounds were marked by elegant granite walls and sentinel pillars at the driveways. In fact, a time capsule was placed in the pillar and this author worked to discover it many years ago. The contents are still in the Canton Historical Society today. The wall that the Canton Department of Public Works recently rebuilt and preserved at the Charles Norris Draper House (Pequitside Farm) is a stunning reminder of the stateliness of these many homes. A special shoutout to Billy Walsh and his crew who have respected and restored the historic elements of this superb example of an 19th century wall that dates to 1885.
At 33 Pleasant Street is the Amy Daniels House, and it too has a connection to the James Draper House. The specifications for the barn that accompanied the Draper House were spelled out by the builder, H.C. Witt. The barn accompanied the house and was built at the same time by the same team of builders and the architect. Today, that barn is now a single-family home and was moved and remodeled in 1921. It too has survived and is a beautiful home on Pleasant Street.
James Lucas Draper lived in his grand house for 10 years. The company flourished and he traveled extensively and was a prolific letter writer. The Canton Public Library and the Canton Historical Society have extensive collections of his personal papers, diaries and books. The house changed hands over the years, and the lot was subdivided — the house on the corner of Pleasant and Washington streets became the cause célèbre for the elimination of porkchop lots in Canton. Draper became a prominent member of the town, serving on the Canton School Committee from 1884 to 1895. On June 1, 1896, at the age of 46, Draper died of pulmonary tuberculosis and was buried at Canton Corner Cemetery. The house is part of the Canton Corner Historic District encompassing the historic town center. The district was added to the National Register of Historic Places on September 9, 2009.
Short URL: https://www.thecantoncitizen.com/?p=77794










