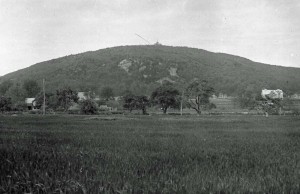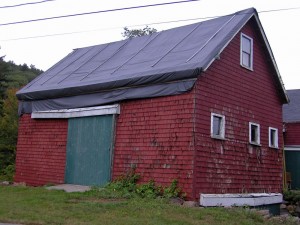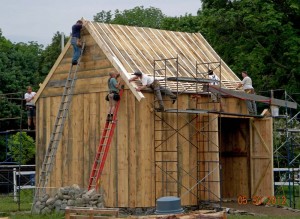True Tales: What is Old is New Again
By George T. ComeauOne of the things that we tend to forget here in Canton is the fact that at one point we were once a small rural farming community. Basic human needs were met, in simpler times, through the use of the resources that existed within a small radius. The trees that were cut down to build early homes have a history that allows us to learn more about these early structures.
The first settlers were heavily influenced by construction and manufacturing techniques learned in England. If you take a drive over to Dedham and visit the Fairbanks House, you immediately see the influences of English design and carpentry. America’s oldest house, the Fairbanks, was constructed sometime between 1637 and 1641. In fact, we know exactly when the wood for the oldest portion was cut down — the winter of 1637 or 1638. More on this later.
The point is that our earliest structures were built in the “English form.” And in America there are few remaining buildings that have survived over the past 375 years. Fairbanks is wholly reminiscent of those ancient places along the English Suffolk countryside, more particularly, the East Anglian region. In looking at our own historical record, here in Canton, there are no places as old as the Fairbanks House still standing.
So, it was with great surprise that in the fall of 2009 the folks from the Preservation Carpentry program at the North Bennet Street School (NBSS) approached the Canton Historical Commission with information that we may in fact have an early 17th century barn that they were hoping to preserve. Managed by the Department of Conservation and Recreation, the barn at Brookwood Farm was in poor condition and likely threatened without some intervention. As part of the historical review, the local historical commission needed to sign off on the plan for preservation.
Now, 17th century anything in Canton is pretty rare. There are portions of buildings that likely date to the late 1600s — timbers and beams that are hidden in houses that dot the town here and there. Our oldest home, the Jonathan Puffer House, was built in 1711. The David Tilden House at Pequitside Farm was built in 1725, but portions may be as old as 1709. And the Fenno House at Sturbridge Village is dated to 1704 and was moved from Canton in 1949. It turns out that the Fenno may not be quite as old as once thought. More on this later. (Yes, I know I keep writing that phrase.) To find a fully intact building would be amazing, and the folks at the NBSS were excited by the potential.
The building in this case was a barn located at Brookwood Farm at the foot of the Blue Hill and now owned by the commonwealth of Massachusetts. As you drive down Blue Hill River Road past Meditech, on your right is a small farmhouse and down the gravel driveway is a small barn. It really looks quite new at this point, but what you are looking at is a rare example of an architectural style of which it may serve as a sole survivor in America.
Architectural historians are wonderful observers. I have been with many of these experts and they are curious in what they look at — peering into attics to observe the rafters, scurrying through dank cellars to poke at corner beams, and always seeking clues to the joints and pegs that hold structures together. Climbing into the loft at the Joseph Warren Revere Barn at Plymouth Rubber gives one a rare glimpse at barn-building on a massive scale. Chestnut beams soar like a cathedral vault with enormous king posts supporting the carrying beams.

A view from Ponkapoag Hill taken in May 1915, showing farms that dotted the landscape (Courtesy of the Canton Historical Society)
Barns were once plentiful in Canton, and just about everyone had one out of necessity. They are vanishing from our community, and today less than 50 probably exist. The estate barn at Brookwood was originally dated to 1690-1720 through an understanding of the architecture. How unique is it? Well, the preservation carpentry experts at NBSS describe it thus: “The original two-bay barn is rare. We are being told that it may be a sole survivor.” Steve O’Shaughnessy leads the project for NBSS.
The sense is that this may be the “only known 18th century two-bay barn in New England.” Little barns like this simply do not survive, largely because they have such little use today, and neglect takes its toll on these rare buildings.
Inside the barn the original timbers show signs of age, but also clues to their age. These timbers were hand-hewn by axe, and some were sawn by water-powered saw mill and transported to the site. Much of the barn was built of white oak. The main carrying posts, braces, top plates, sills, joists and two of the tie beams are of oak.
Finding this barn was itself a surprise. Originally surveyed by the town of Canton in 2008, the town’s preservation consultant noted that it was a “first period building of rare value.” By April 2009, the town’s assessment was upgraded as eligible for the National Register of Historic Places. The 20×20-foot barn might have been missed altogether as the original wing was a small part of a larger, more modern 19th century barn.
In 1857 Bernard Clinton purchased the land and building, and it is believed that Clinton added onto the original barn, and the barn was again added onto in the 20th century. The entire estate was purchased in 1951 by Henry Saltonstall Howe, an insurance executive who lived in a large house on the southern portion of the property until his death in 1994. Upon Howe’s death, the estate passed to the commonwealth and was dedicated for public use as part of the Blue Hills Reservation.
O’Shaughnessy and NBSS developed a plan. “There were quite a few advisors on the project, and the consensus was to focus preservation efforts on the 18th century barn alone.” The entire structure was studied, dismantled and stored. The original barn was taken apart beam by beam, labeled and numbered.
And that is how the actual age of the barn was deduced. While this barn is extremely rare, it is not quite as old as originally thought. As mentioned earlier, methods of scientific study now allows for extremely accurate dating of old buildings. How accurate? Well, actually down to the year and season. The science is known as “dendrochronology” or “dendro” for short, or simply “tree ring dating.” In the case of the Fairbanks House and the Brookwood Barn, experts from Oxford Dendrochronology Laboratory in Oxfordshire, England were hired to analyze the dates of the buildings. Good news for Fairbanks, and not the expected news for Brookwood. The Fenno House has also undergone dendrochronological study, with surprising results.
Developed in the 1920s and refined over the years, dendrochronology uses core samples from beams to study the rings of the trees from which the beams were made. In many cases, the scientists can identify the date of the felling of the tree used in construction. At Fairbanks in Dedham, the study reported the felling dates as winter 1637-38. At the Fenno House from Canton (now in Sturbridge), studies show trees felled in 1724, thus making the house 20 years younger than historically thought. At Brookwood, two of the main beams were felled around 1792.
The barn at Brookwood, thought to have been built between 1690 and 1720, in reality was built 60 years later. “It does not surprise me that the barn was built between 1789 and 1792,” explains O’Shaughnessy. “Barns did not follow the style of homes, where window placement, doorways, and even chimneys followed styles and modern innovations.” This is pure conjecture, but perhaps an old master craftsman built the barn using techniques that were perfectly acceptable in a small barn, but not necessarily a new home. Why change a recipe for success and use trends for an outbuilding?
While not first period, Brookwood’s barn is still incredibly important historically and architecturally. The preservation of this barn was in effect a classroom assignment for the men and women enrolled in the NBSS Preservation Carpentry program.
O’Shaughnessy explains the process: “There have been several phases of work that preceded this spring’s efforts, but what has been completed is what you see on site today. The repaired frame is standing, completely sheathed with White oak on the roof and eastern white pine on the sidewalls and subfloor. The nails holding the pine sheathing to the frame are reproduction nails based on the originals pulled from the barn. Trees were converted to timbers with felling and hewing axes exactly the way the original barn was constructed in 1791. The wood shingles on the roof were handcrafted huge pine logs split by hand with wedges and sledge hammers. They were cut into 16-inch-long bolts and then split into billets with froes and mallets and then shaved with draw knives on shaving horses.” Literally, 300-year-old techniques in use today as an educational restoration project.
What has yet to be completed is scheduled for the fall, and once completed will restore a rare gem to our inventory of historic places in Canton. The Barn at Brookwood — what’s old is new again.
Short URL: https://www.thecantoncitizen.com/?p=15404












