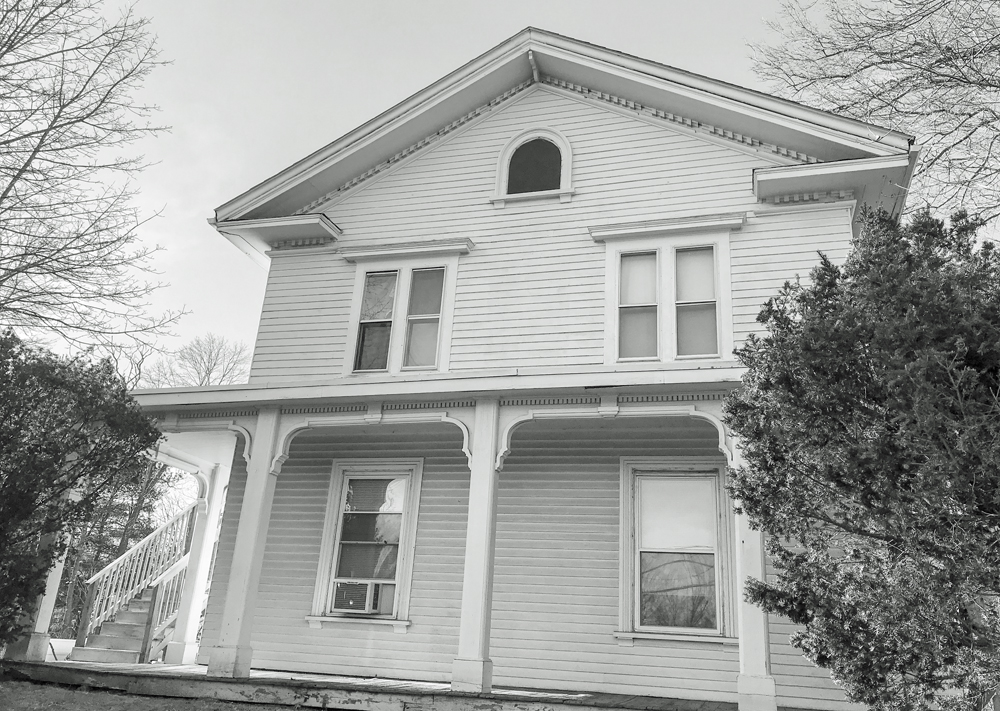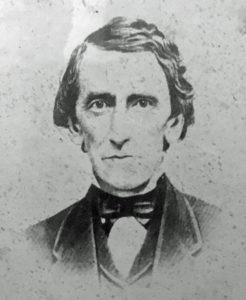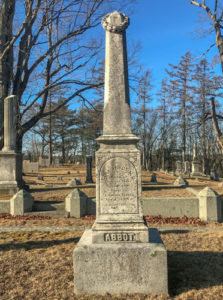True Tales from Canton’s Past: Dr. Abbot’s House
By George T. ComeauThere are very few architecturally significant houses from the early 1800s that have survived almost intact with respect to their adornment and features. One such example is the splendid house built for Dr. Ezra Abbot at 470 Washington Street. Even today, 182 years after it was built, this Italianate home exemplifies a style that is rarely seen in Canton.
Dig a little deeper into the architectural form of the Abbot House and we have a very early example of the Italian Villa style. It is almost impossible to recall an earlier example in Canton. There is a very famous Italianate house on Elm Street known as the Gideon Reed House, but that dwelling dates to around 1846. The Abbot House was constructed around 1839, seven years before the style became widely popular in the greater Boston area.
What makes this house so unique is that it may well be one of the earliest surviving examples of the style that gives us a glimpse into the life of Dr. Abbot and his position within the social structure of the industrial period of Canton. The style itself came from Great Britain and was based on the ideals expressed in larger scale 16th century Italian villas. Predominantly this style came into vogue between the years 1850 and 1890. Details that include a roof with overhanging eaves, decorative brackets and front porch portico with decorative elements all lend themselves to the style.
This house was a departure from the more common Greek Revival homes that were built for Canton’s wealthy men of industry. In America, it is widely accepted that the oldest surviving example of Italianate architecture is Blandwood, the historic residence of Governor Morehead in North Carolina. Blandwood was built in 1844 by noted architect Alexander Jackson Davis and is considered to be in the Tuscan Villa subtype of the form. Here in Canton, we may very well have a smaller, yet equally impressive early version of this form of architecture. If research proves the construction date, the Abbot House will equal or best the date for the earliest surviving example of this style of architecture in America.
Canton in the 1840s at this location was the center of educational, social and religious life in what would become known as South Canton. In particular, Abbot purchase the land from what had historically been over 80 acres of land that had been owned by Jeremiah Ingraham after 1740. The intersection of Washington and Neponset streets was called Ingraham’s Corner and included an ancient stone school that would be replaced by the Gridley School in 1854. On the land when Abbot purchased the property was an old sturdy tavern.
In 1778 the land was sold to Supply Belcher — commonly known as “Uncle Ply” — who opened the tavern which appears on a map in 1785. Belcher, born in Canton, became extremely well known and liked. Excelling in music, Belcher was a prominent member of the Old Stoughton Music Society. Leaving Canton in 1785, he went on to become a noted composer and became known as the “Handel of Maine” as a result of his beautiful musical compositions. After Belcher left Canton, the tavern was owned by Captain Thomas Crane, and after his death in 1787 the Widow Crane sold the tavern. Eventually, in 1839, Abbot would buy the house with a $2,000 mortgage from the Canton Institution for Savings and a $1,000 loan from his father and brother. Dr. Abbot brought $395 to the closing. True to New England sensibilities, Abbot recycled the sound portions of the building in the construction of his new grand house.
Abbot was the son of Ezra and Hannah Poor and was born in Andover in 1808. Attending Phillips Academy in Andover and completing his studies in Exeter, he attended Harvard University in 1830. There is a sense that Abbot felt that with a life or work before him, “He had not that love of study in the abstract that would make him patiently give the years of manhood to studies having no direct relation to his future pursuits.” By all accounts he left college in 1832 and eventually began studying at Harvard Medical School. Graduating in 1837, he immediately began practice in Canton.
Abbot must have had some means to build the house on Washington Street. Certainly, he had attained remarkable standing such that at age 31 he married Harriet Lincoln in 1839 here in Canton when she was 20. It is likely the house would be a wedding gift for his new bride. Lincoln was perhaps the sister of Frederic W. Lincoln, a direct descendant of Amos Lincoln, who was well known for marrying two of the daughters of Paul Revere. Deborah Revere was born in 1758 and together she and Amos had nine children. When she died in January of 1797, Amos quickly married Deborah’s sister Mary Revere in May; together they had five children before she died in 1805 at the age of 35. Frederic W. Lincoln Jr. became the 16th and the 18th mayor of Boston.
The same year that Abbot and Lincoln married, the good doctor became a member of the Canton School Committee and would be a leading proponent for the expansion of the Canton Corner Cemetery. Abbot’s first marriage to Harriet lasted only five years and they had one son named Ezra Lincoln Abbot. Eight years later in 1852, Abbot married a second time. His new bride was 28-year-old Caroline Howard Lincoln, a close relative of Harriet’s. Abbot was now 44 and during the course of his second marriage they had two sons and a daughter, all when Abbot was in his 50s.
At Canton Corner Cemetery is a large and ornate grave for the Abbot family. Inscribed at the base is “the beloved physician.” There are two monuments there, one for his grave and a second erected by the people of Canton who inscribed their indebtedness that read in part “to the memory of a good physician, true friend and honest unselfish man from the people among whom he labored nearly 40 years.” Abbot died in 1872 and left a legacy of family and well-tended patients. After he died, a friend wrote that, “In his accounts he was excessively careless, and consequently, as is the case with many men devoted to the welfare of the community, his pecuniary gains were very inadequate and short of what they should have been.”
The house is now a multi-family dwelling, and there have been tweaks over the years, but it is a superb early example of a style that befit the doctor. It sits back graciously on Washington Street in a neighborhood that boasts many architectural and historical gems. A Palladian window supported by two brackets sits above double hung windows with sashed brows. The porch wraps around the north and south sides and is delicately iced with square beaded columns and flat arches. Look closely at the delicate scrollwork; observe dentils along the roofline and bands of moldings beneath the windows. This is a wonderful pearl in our historical collection of homes in Canton. One can well imagine patients visiting Dr. Abbot and feeling a sense of security in knowing that this house matched the style of the man who was known to all as Canton’s physician.
Short URL: https://www.thecantoncitizen.com/?p=49342













