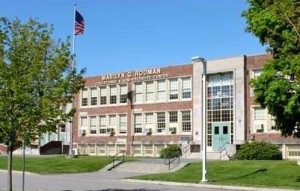Facilities plan offers options to reconfigure schools
By Mike BergerA private facilities planning firm has recommended three options to the School Committee that involve new grade configurations, including a plan to relocate Canton’s eighth graders to the Rodman building in front of CHS. All three options will be explained to the public at a meeting Thursday, June 15, at 7 p.m. in the CHS cafeteria.
The architecture firm of Dore & Whittier has spent the entire school year evaluating all public school facilities in Canton as well as space configurations and costs for repairs and renovations. They have also invited committee members, administrators and teachers to tour other school systems to see new trends in classroom configurations.
Representatives from D&W presented several options to the committee last Thursday and for the first time recommended some preferred options. The report is preliminary, however, as D&W officials want to gather public input before issuing a final report to the committee in the early fall.
School Committee Chairman Mike Loughran said it is important that parents come to tonight’s meeting so they can visualize the proposed reconfigurations and offer their comments. Loughran said no decisions will be made by the committee until the final report is issued and only after serious deliberation.
At the outset of the June 8 presentation, Jason Boone of Dore & Whittier said that Canton school facilities are well maintained but aging, adding that every school will need some kind of renovation in the next 25 to 30 years. D&W concluded that enrollment increases will be modest but with new education “visioning,” the physical aspects of the school will have to change to reflect the new classroom concepts. He pegged a 10-year capital plan for all facilities at $50.3 million, including $12.6 million for the Rodman building, $17.9 million for the Galvin, $8.4 million for the JFK, almost $6 million for the Luce, and smaller amounts for CHS.
Over a 25- to 30-year period, expenditures for the renovations and configurations to the schools ranged from $192 to $213 million.
Three grade configuration options preferred by D&W, administrators and some staff were presented at the end of the meeting. One option consists of having preK to grade 4 students at the three elementary schools, grades 5-8 at GMS, and the current alignment of grades 9-12 at CHS with the Rodman building retaining the central offices.
The second option calls for preK to grade 4 students at the three elementary schools, grades 5-7 at GMS, grade 8 at the Rodman, and grades 9-12 at CHS with the central offices relocated to a site to be determined. The third option would be similar to the second except that the central offices would be moved to the Galvin.
School Committee member John Bonnanzio commended the thoroughness and breadth of the D&W report, noting he had opposed it at the beginning because an earlier committee that he spearheaded had also examined school space needs. “I was a naysayer at the outset. I was wrong,” Bonnanzio said. “I am amazed at the time and thought put into this. So many people worked together on this. This is now a community problem, not just for the School Committee …
See this week’s Canton Citizen to read the full version of this story. Not a subscriber? Click here to order your subscription today (also available in digital form).
Short URL: https://www.thecantoncitizen.com/?p=36461











